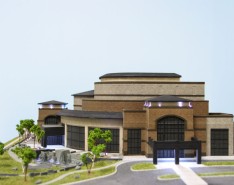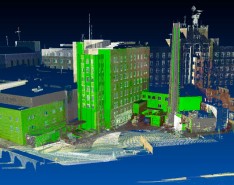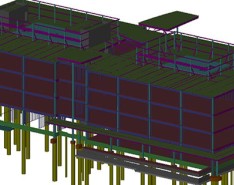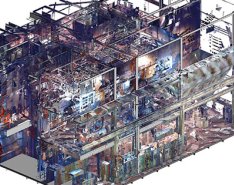Calgary, AB (December 17, 2015) - Available on the Global eTraining platform, SketchUp Basics is the first in a series of courses to provide comprehensive training in the use of Trimble SketchUp software.
SketchUp is a 3-D modeling computer program for a wide range of drawing applications such as architectural, interior design, civil and mechanical engineering, film and video game design.
Created in partnership with EpicBIM, SketchUp Basics covers:
ORLANDO, Fla. (October 14, 2015) — Asta Powerproject will showcase its BIM-enabled and mobile-ready software at BIM Forum in Orlando next week.
Building Information Modeling (BIM) digitally represents the physical and functional characteristics of a building in three dimensions (3-D) so that all contractors and owners are operating from the same information source and can more easily and visually spot potential construction issues earlier.








