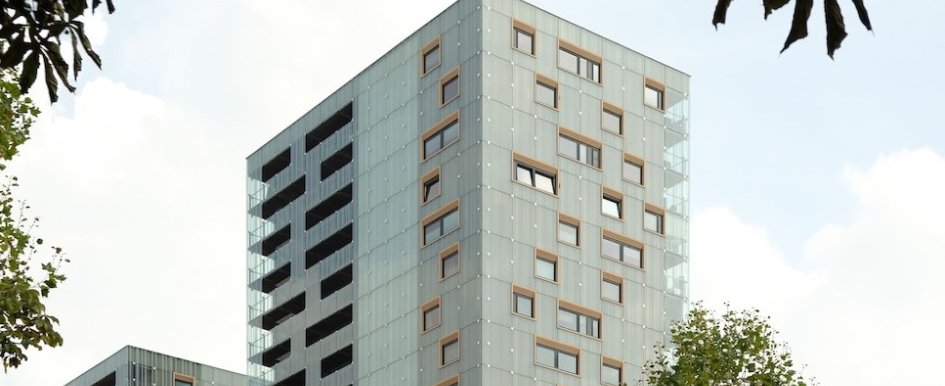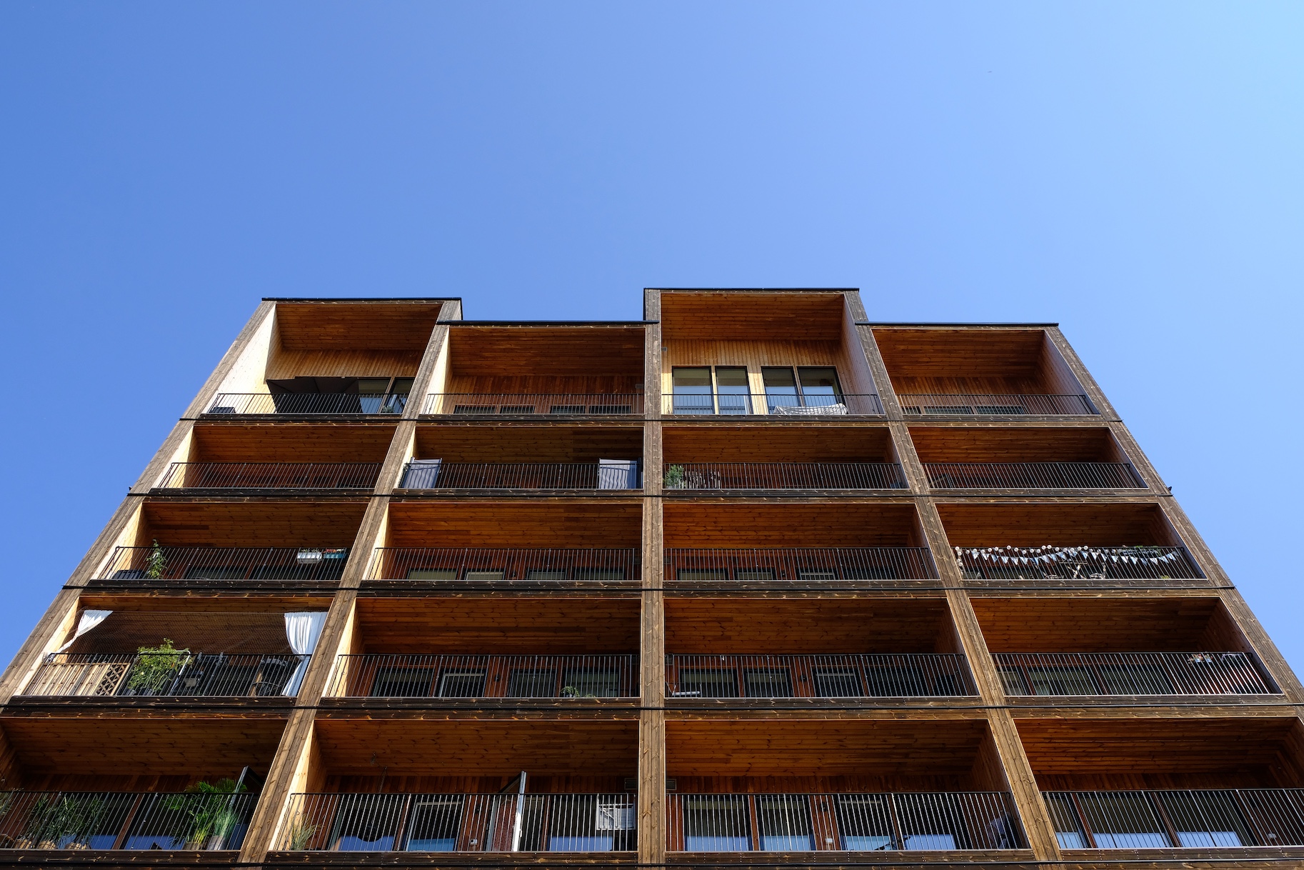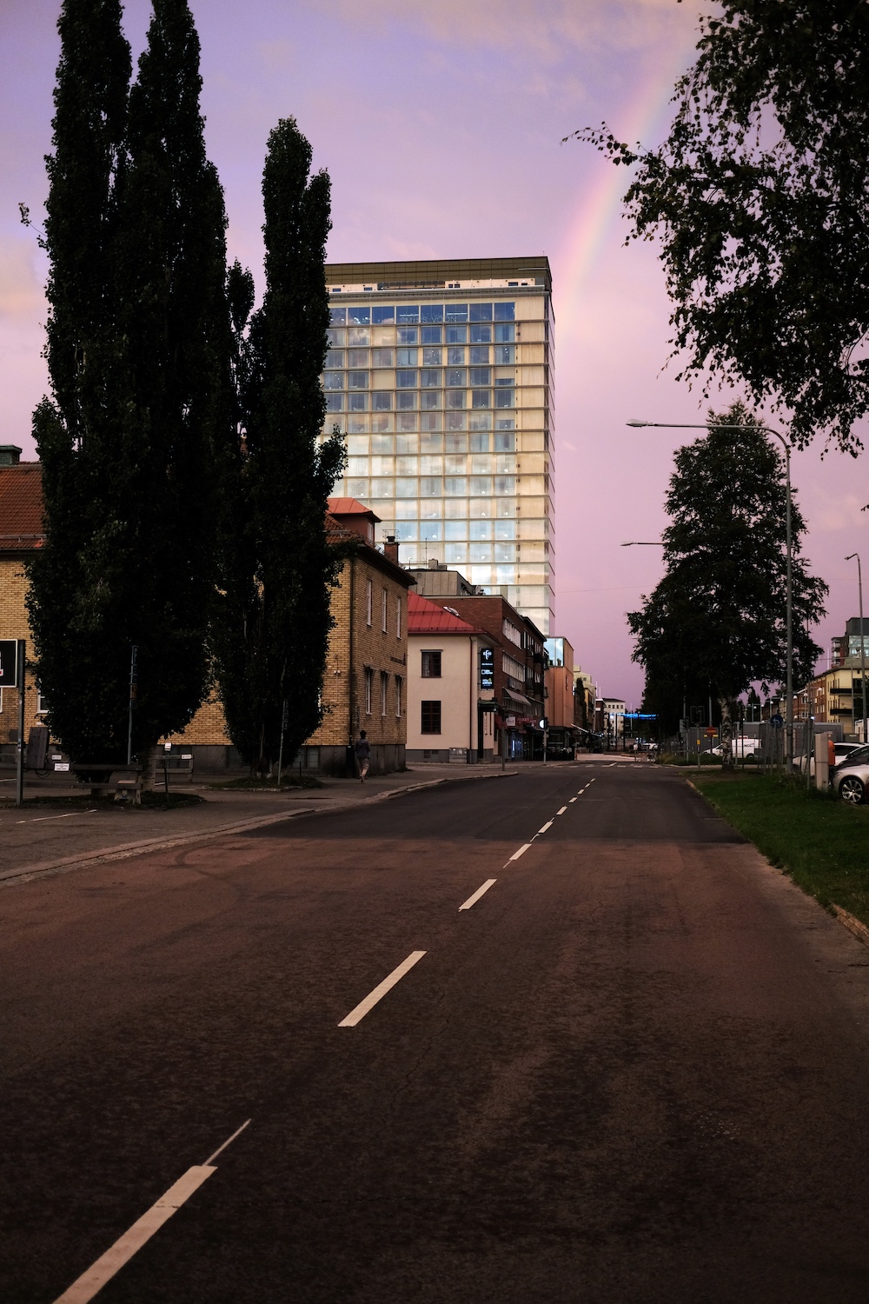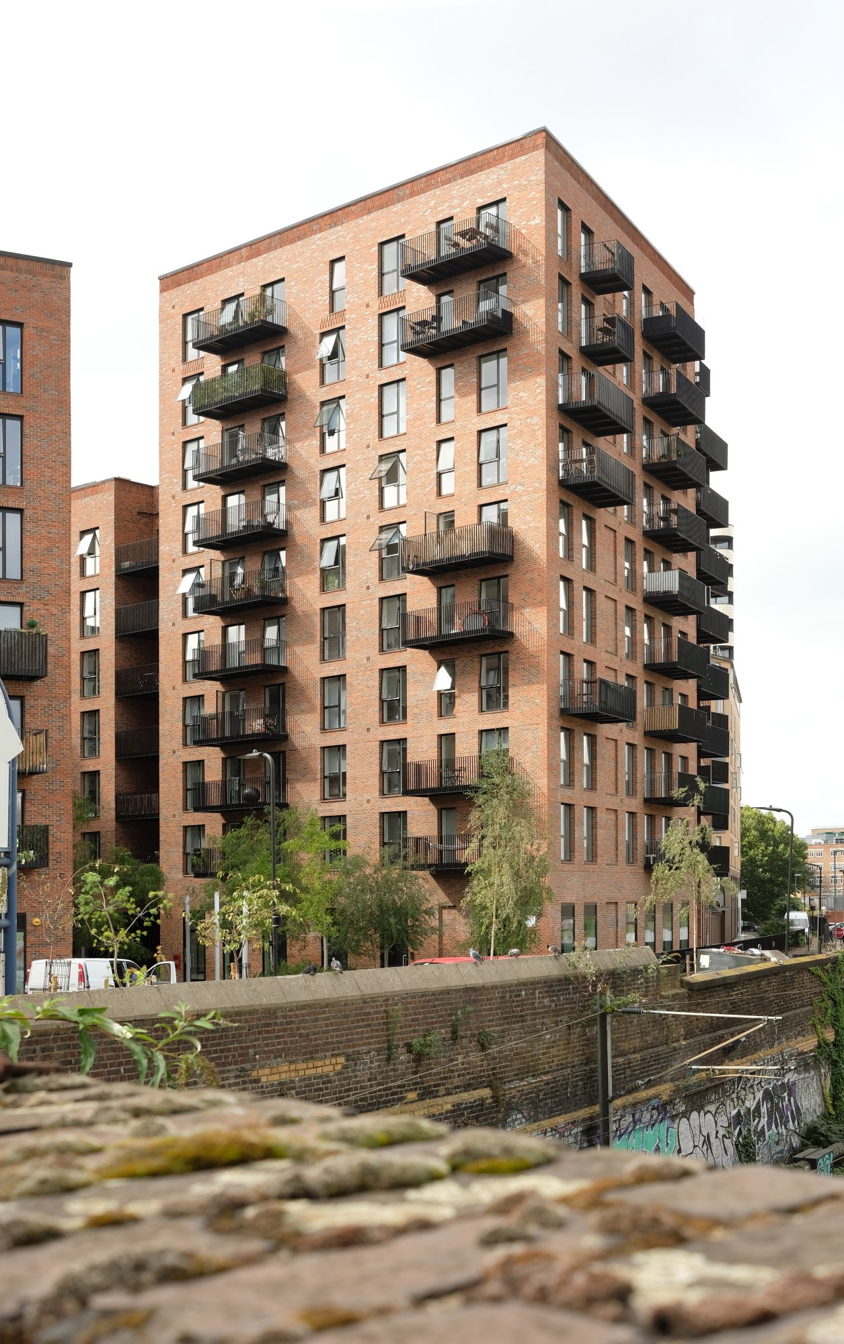
Europe has outpaced the U.S. for years when it comes to mass timber construction. In Sweden and Austria, timber towers rise with a warmth and craft that feel alive, not just sustainable. Cross-laminated timber (CLT) factories hum, making it possible to build entire floors in days, not weeks. Yet in the U.S., mass timber often feels like a regulatory slog — adopted to meet carbon goals, not to spark excitement.
As part of a grant-funded study on mass timber, I traveled across Europe to interview the builders of some of the world’s first timber skyscrapers. While visiting Sara Kulturhus in Skellefteå, Sweden, for example, I felt wood’s magic; it wasn’t just green, it was inspiring.
To truly lead, the U.S. architecture, engineering and construction (AEC) industry needs more carrots than sticks. Codes and mandates push mere compliance; incentives like grants or streamlined approvals ignite creativity. Europe has shown what’s possible — curved geometries, hybrid systems, buildings that breathe. We can do more than just chase Europe’s lead on mass timber; we can take it. Here are a few suggestions for making progress on that path.

Embrace Hybrid Approaches
European approaches to hybrid structures — buildings where timber is integrated intelligently with glass, steel, concrete and aluminum — are instructive. At Mjøstårnet in Brumunddal, Norway, a 280-foot tower perched along Lake Mjøsa, glued-laminated (glulam) columns and beams form the primary load-bearing system. The building’s elevator shafts and balconies were built with CLT, and structural laminated veneer lumber spans the deck slabs up to the 11th floor, according to Moelven Limtre. The project exemplifies the precision of prefabrication — joists embedded with fiber wall insulation, optimizing performance while reducing waste.
In the Netherlands, I also visited Rotterdam’s 231-foot-tall, 22-story De Karel Doorman. This hybrid building is essentially steel construction. However, in lieu of having composite steel-concrete slabs, the architects chose to have wood joists standing between the beams, with wood floors. This combination of steel, concrete and wood allowed the building, which sits atop a former shopping mall, to achieve the required lightness and rigidity.

Designers in Europe have realized that hybrid buildings can be used to overcome some of the disadvantages of pure CLT skyscrapers — such as the tendency of wood, when lying flat in a floor-to-ceiling connection, to compress like a kitchen sponge. While this might amount to just a few millimeters per floor, the compression can be significant enough for the structure to lose height and actually settle. In a year or two, certain doors in the building might not even open.
By contrast, vertical CLT walls are rock-solid and do not suffer from compression in the same way. In other cases, European architects are preventing compression by sandwiching horizontal CLT surfaces between concrete or other materials. Current plans for the 330-foot-tall “Rocket” building in Winterthur, Switzerland, call for the use of “wood composite flat slab” by Implenia AG and WaltGalmarini AG. It is essentially a torsion box of wood filled with concrete, allowing the building to be quite light but also have a low carbon impact.
The selective use of concrete is one way to overcome one of the bigger challenges faced by the tallest of timber buildings: Wood can be so light as to lead to an uncomfortable degree of swaying on the upper floors. Architects have realized that they can use heavier materials to add mass and stability to the top of the structure. Think of an old-timey water tower in the Old West that is perched on three legs. The huge bucket of water is essentially sway-proof. Using concrete for the top four floors of a mass-timber high rise — and maybe even adding a rooftop swimming pool — can add stability in the same way.
Push for a Domestic CLT Network
To catch up with Europe and realize more of the benefits of mass-timber and CLT, the U.S. needs a homegrown industry and more creative engagement. In Europe, producers, universities and government form a three-part engine for wood innovation. In the U.S., the AEC sector is certainly eager for mass timber, but we need more broad-based support.
From Oregon to Georgia, our forests could supply an extensive CLT network. However, our mills currently lack the scale and technology needed to compete. Visiting Austria’s KLH factory, I saw producers and designers working together to create innovative buildings. A U.S. industry could do the same, empowering architects and fabricators to collaborate on bold designs.
Check any lumber yard and you will see that the best “select-boards” come from Scandinavia, a sign that our domestic lumber production lags Europe at the higher, value-add end. Improved Local sourcing could change that, creating jobs in rural areas and defining a new technical profession. This would require changes to zoning restrictions that often stifle new facilities.
But it can be done. In Oregon, Freres Engineered Wood (formerly Freres Lumber Co.) and other mills are now producing CLT from local Douglas fir, feeding projects like the PAE Living Building. For its part, Illinois-based Sterling Structural is taking advantage of breakthroughs in panel-pressing to manufacture CLT at smaller sizes with lower tolerance — but ultimately in much higher volume — than traditional manufacturers. It is a uniquely American approach that could become the standard as our market matures.
Incentives like grants for mills and tax breaks for local sourcing will be critical to spurring the growth of a homegrown timber economy. The AEC industry needs to educate lawmakers, zoning boards and economic development officials about the benefits of developing this capability. Concrete plants already dot every U.S. city, making construction fast and cheap. Why not timber mills? Local wood could make mass timber as practical as it is beautiful, supporting communities, alleviating the housing crisis, cutting carbon and turning overgrown and/or underused forests into the backbone of a new architectural era.

Keep Advancing the Tech
Tech-intensive approaches to prefabrication also stand to help U.S. designers and manufacturers further explore the creative potential of mass timber. In the case of Sara Kulturhus, the Swedish company Derome prefabricated entire hotel rooms, made largely of wood, that were then transported to the jobsite and slotted into the building like shoeboxes onto a shelf. Derome’s factory was not far from Skellefteå, allowing the project to employ dozens of local factory workers and tradespeople.
Focused on mass timber sustainably sourced and made in California, the Oakland-based company Fabric Mass Timber (FMT) is an example of how this approach can look in the U.S. FMT employs professionals in areas such as design, forestry, manufacturing, real estate development, digital fabrication, supply chain-management and design for manufacture and assembly (DfMA). Their mission, per the FMT site, is to use “advanced, automated manufacturing technologies to transform the overgrown trees fueling California’s wildfires into carbon-neutral building materials.”
In addition to manufacturing glue-laminated-timber (GLT) beams, and columns and CLT floor, roof and wall panels, FMT offers a tech-intensive process for design-assist, engineering and mass timber fabrication. FMT’s goals include helping to solve California’s housing crisis by providing prefabricated building solutions at scale. The FMT team is developing specialized building information modeling (BIM) tools designed to connect fabricators and designers in ways that allow for greater customization of mass timber.
These supply-side design professionals have emerged from institutions like the University of Michigan, with its robust interplay of architecture, technology training and robotics. The essential insight here is that production methods need not limit the architectural imagination. Along with studs, panels, walls and other essential building components, designers of mass-timber structures could one day have a vast menu of prefabrication options at their fingertips — curves, coffering and intricate geometries included.
As architects continue to experiment with this material and related technologies, we will see more creative solutions along these lines — wooden buildings with intricate web shells and interconnected cross-bracings that achieve strength and rigidity without sacrificing lightness or carbon savings.
And fortunately, U.S. AEC firms continue to make progress on mass timber. Projects like Ascent MKE, a 25-story timber hybrid high-rise apartment building in Milwaukee, and the PAE Living Building in Portland, Oregon, prove we can build bold, sustainable timber structures.
What timber offers is not just an alternative to conventional materials but a shift in thinking. Its history is as old as building itself, yet its potential continues to unfold. The question is not whether we can build in timber, but how far we are willing to push it.
